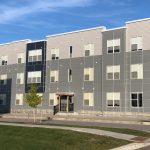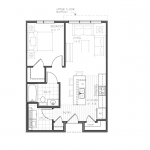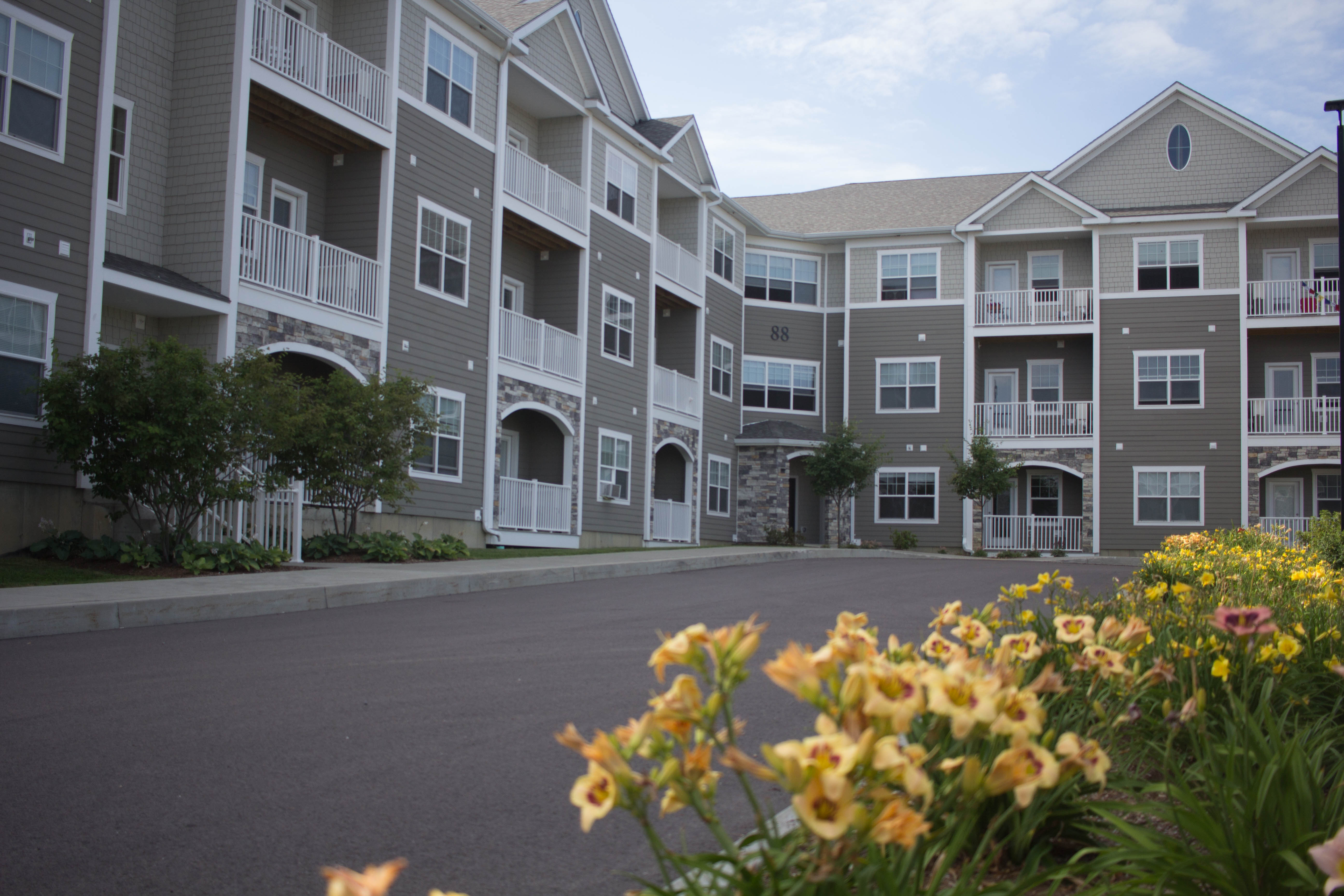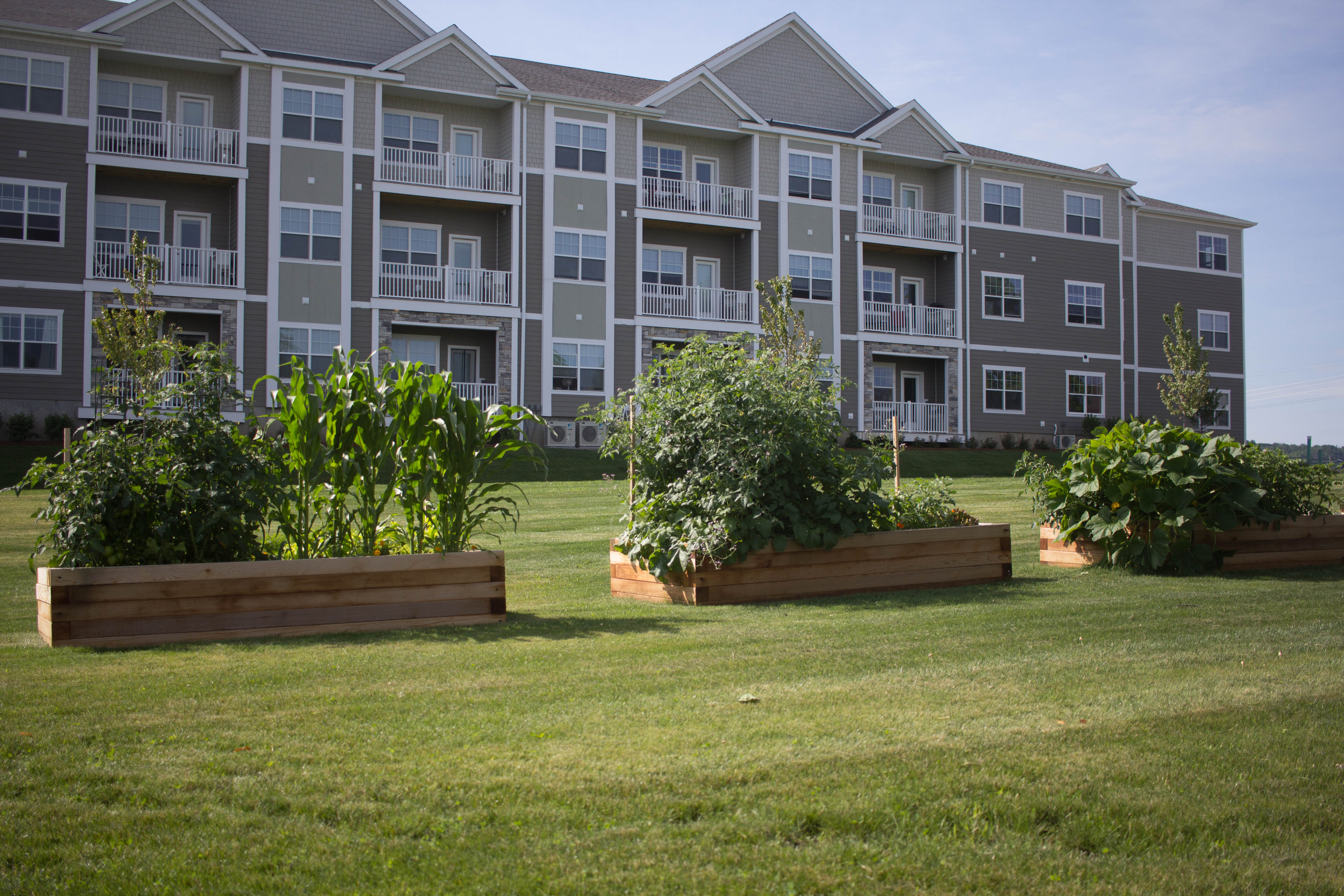664 Zephyr – B2 Unit
Property overview
- Price
- $ 1,500 /mo
- Type
- 1 Bedroom
- Location
- Greater Burlington Area
- Area
- 658 sq ft
- Baths
- 1
- Beds
- 1
You are about to leave this site.
We use a third party that securely collects and stores your application information.
Description
Finney Crossing Apartments, Chittenden County’s newest residential development, offers a true neighborhood experience with a mix of apartments, condominiums and single-family homes. We are located in a natural setting with spectacular views of the Green Mountains and the Adirondacks. Our apartments are upscale and spacious, offering a living experience unlike anything else in the area. Finney Crossing is within walking distance of restaurants, shopping, grocery stores, theaters and as well as other businesses and services and is just minutes from exit 12 on I-89, the airport and the hospital. Williston’s bike path runs right through our development for those who wish to get a little exercise or simply enjoy the area.
Each residence has a bright open floor plan with 9-foot ceilings, wall to wall carpet, large closets, energy star-rated appliances, quality finishes and a modern design. Appliances include a dishwasher, range, microwave and refrigerator and there is air conditioning available in each apartment. Rent includes heat, hot water, trash and recycling removal, secure entry, common area cleaning, snow removal and lawn care.
Our building has elevator access to all floors, underground parking and secure bicycle storage. In addition, there is a large workout room complete with cardio machinery and free weights. We have online maintnenance reporting and our full time professional management staff is available to meet all of your maintenance needs.
We are proud to provide a green living experience. All of our common lighting and electrical energy expenditures are offset by our rooftop solar panels.
This upper floor, one-bedroom apartment unit is 658 sq. ft. and has one bathroom. There are 3 large, extended windows in the living room and 2 windows in the bedroom for lots of natural lighting. The large open living room area adjoins the kitchen making a comfortable open floor-plan space. The L-shaped kitchen has an island with both a double sink and a dish washer and there are quality finishes and stainless-steel appliances. To the left of the entry way, there is a large utility room with washer dryer hookups and an adjoining closet. The master bedroom has a spacious walk in closet. Garage parking is included with this unit.
Amenities
- Air Conditioning
- Balcony/Porch
- Bike Path
- Dishwasher
- Elevator
- Fridge
- Garage
- Grill
- Heat Included
- Laundry Facilities
- Off Street Parking
- Oven
- Pets
- Washer Dryer Hookups
- Waste Removal
- Wired for Internet






 Office:
Office:
